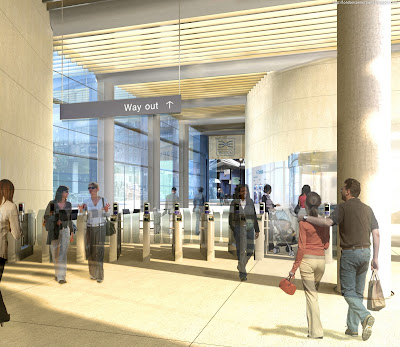Looking at Crossrail's online picture library, I found a few similar ones:
- This station diagram corresponds with the general layout of Tottenham Court Road (it's definitely not Liverpool St), with Oxford St runs along the top where the stairs come out, with Chraing Cross Road on the far right. As noted in the talk, the amount of walking needed to get from the platform to the street is designed to be as small as possible.
- Diagram of a running tunnel No chance of getting a double deck train in.
- Paddington station platform area, showing the huge slot that will allow daylight all the way down. You can also see the platform edge doors.


The only things worth noting are the video avatars on the ticket machines (and no ticket offices) and the incredibly poor compositing work in the background of the second image.
Many thanks for an excellent site.
ReplyDeleteHave to say that the Paddington drawing looks like a PPB for the British National Party - not a black or brown face in sight!
so crossrail won't use ATO. that's kinda lame.
ReplyDeleteThis comment has been removed by a blog administrator.
ReplyDelete